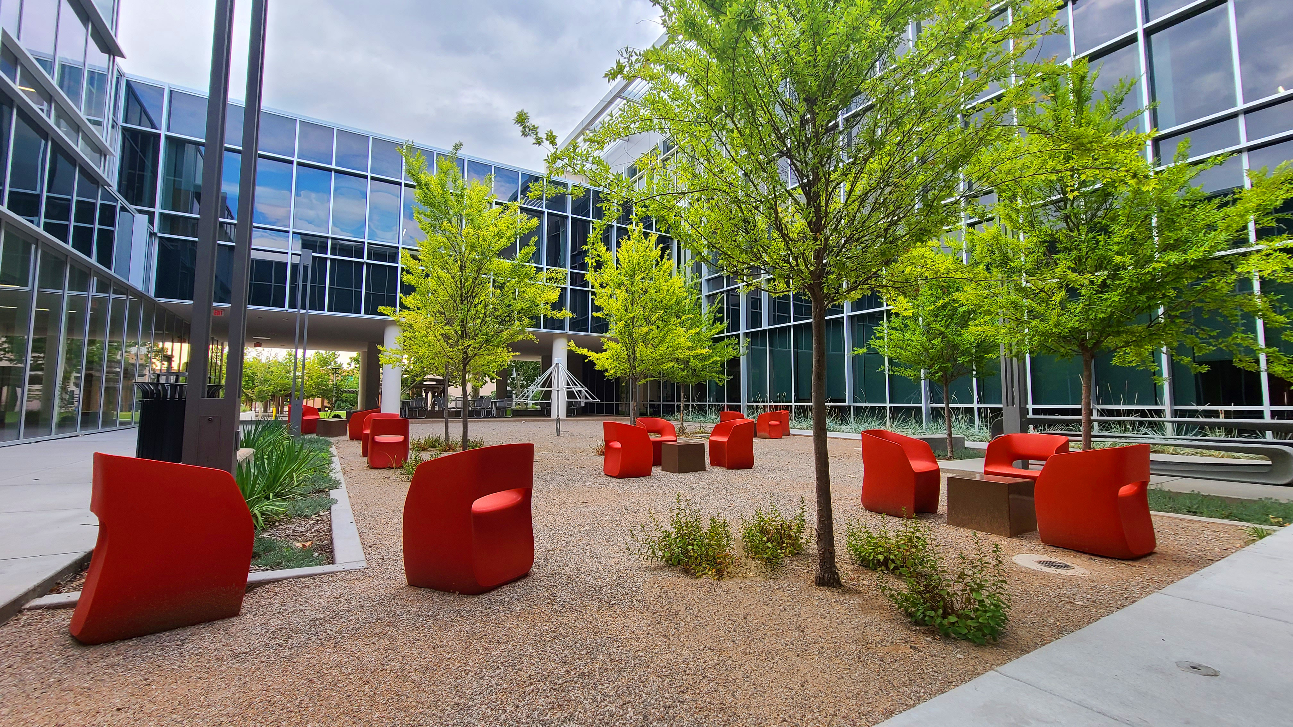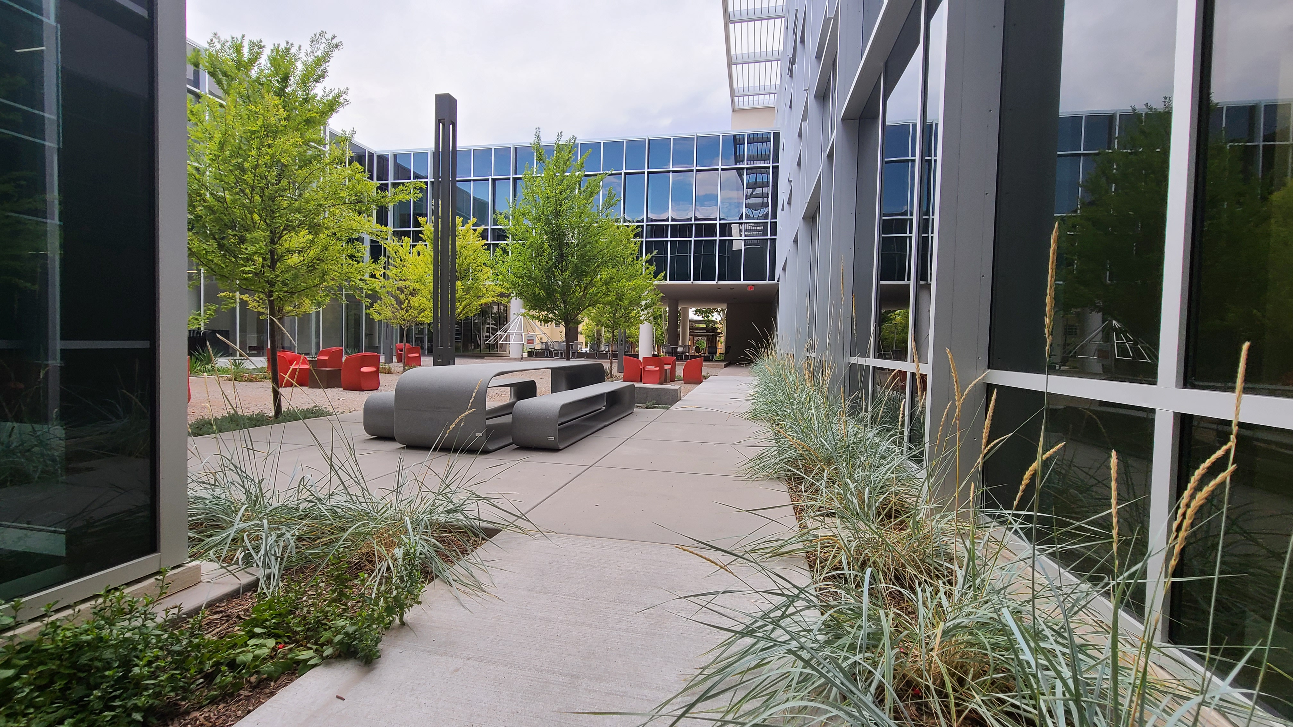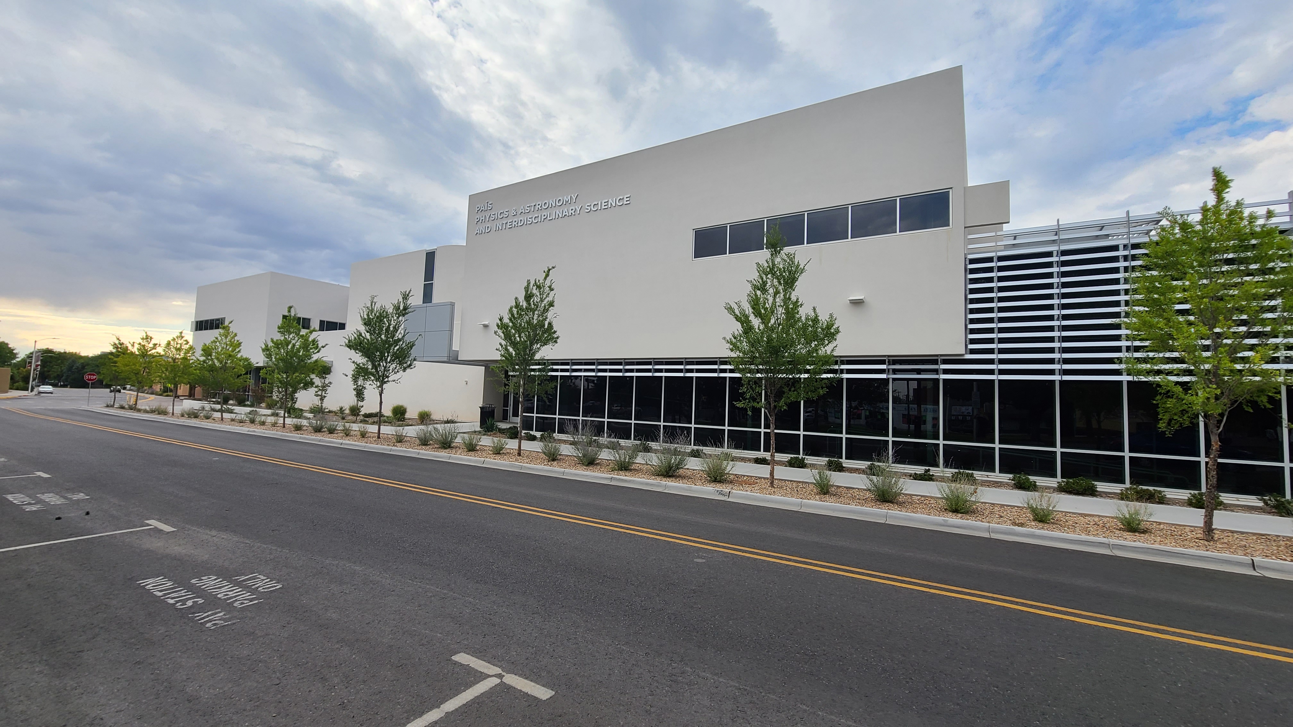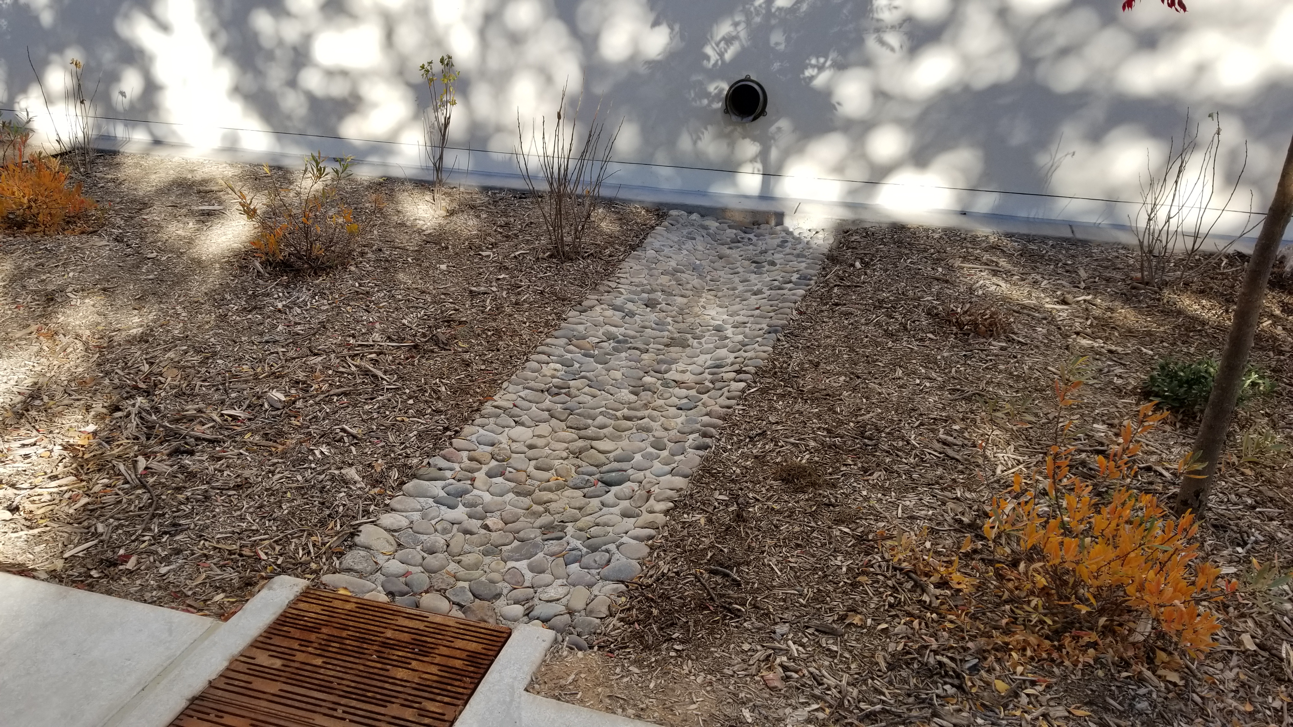The landscape design features a large outdoor courtyard in the center of the building which includes distinct raised and sunken seating areas, moveable furniture, specimen shade trees, specialty pavement finishes, and a large recirculating stone fountain.
Pland Collaborative worked with Van H. Gilbert Architects and EYP on the design of this new 137,000 sq. ft. building on the south edge of Main Campus. Pland provided schematic site and grading design, as well as complete planting and irrigation design. The landscape design features a large outdoor courtyard in the center of the building which includes distinct raised and sunken seating areas, moveable furniture, specimen shade trees, specialty pavement finishes, and a large recirculating stone fountain. The courtyard functions as a quiet break space for individuals or small groups, but can also accommodate large groups during special events or receptions. A line of mature sycamore trees on the west side of the site has been carefully preserved and incorporated into the overall site landscape concept. These trees, along with the proposed turf beneath them, will provide a welcome and shady respite for building users and campus visitors alike. The project also features a number of innovative sustainability features. Nearly all roof water will be discharged into the landscape through a series of decorative cobble “runnels”, where it will provide supplemental water to plants via underground compost “sponges” and in water harvesting basins. Concrete columns from the water reservoir that previously occupied the site are being salvaged and repurposed as unique concrete benches and amphitheater-style seating.






