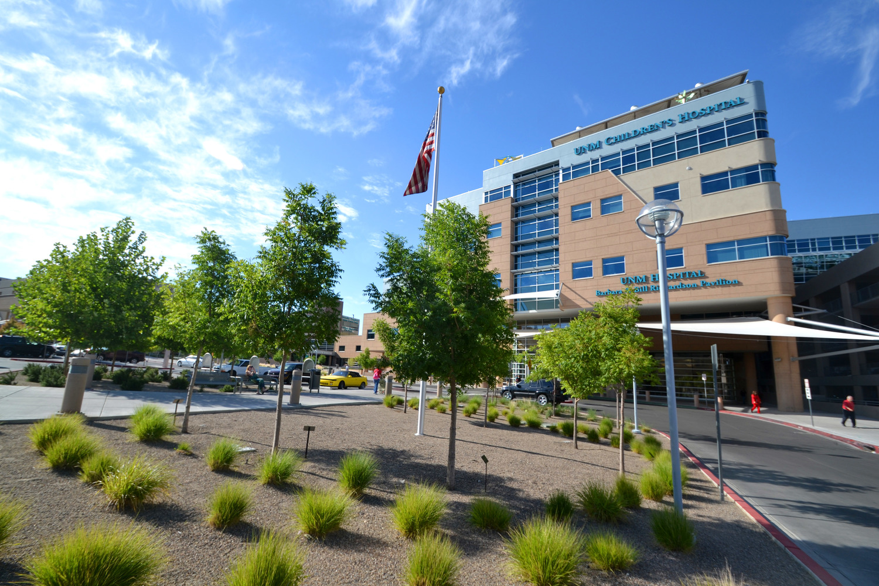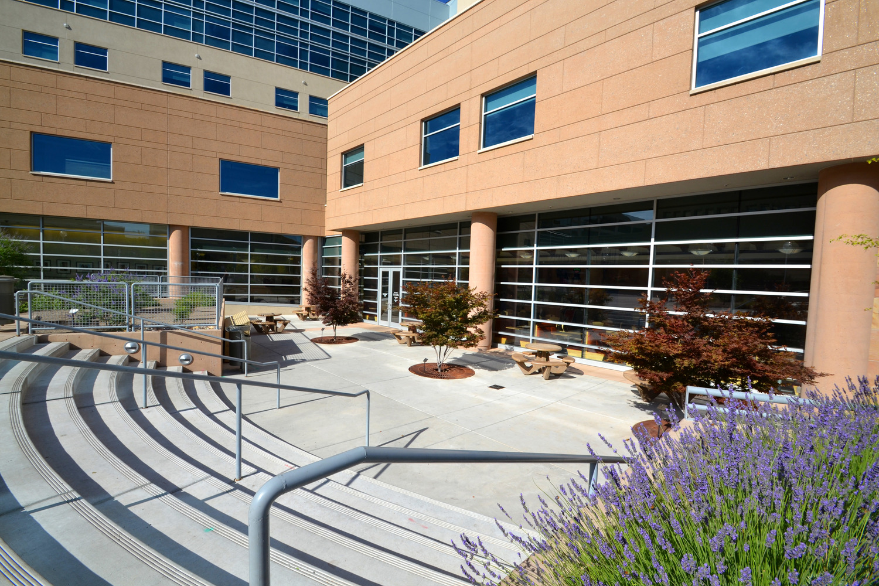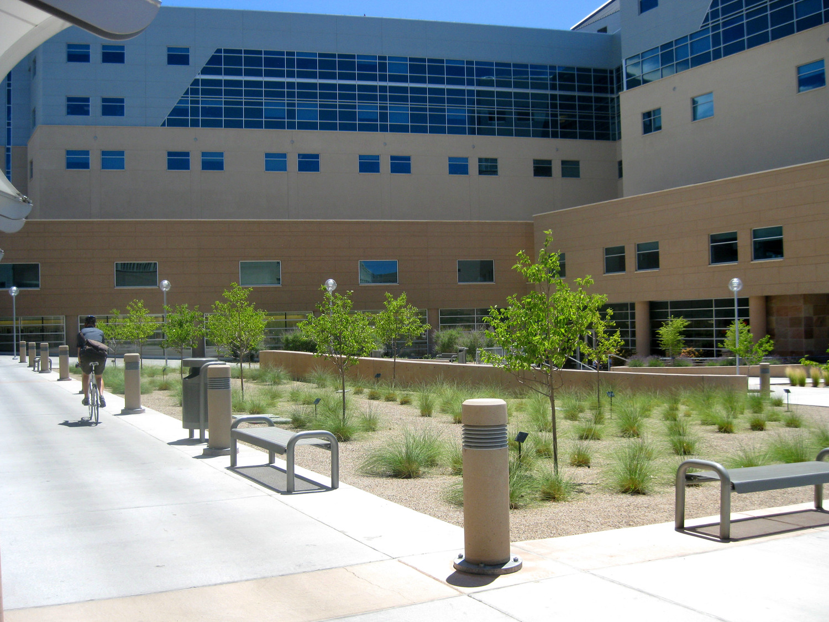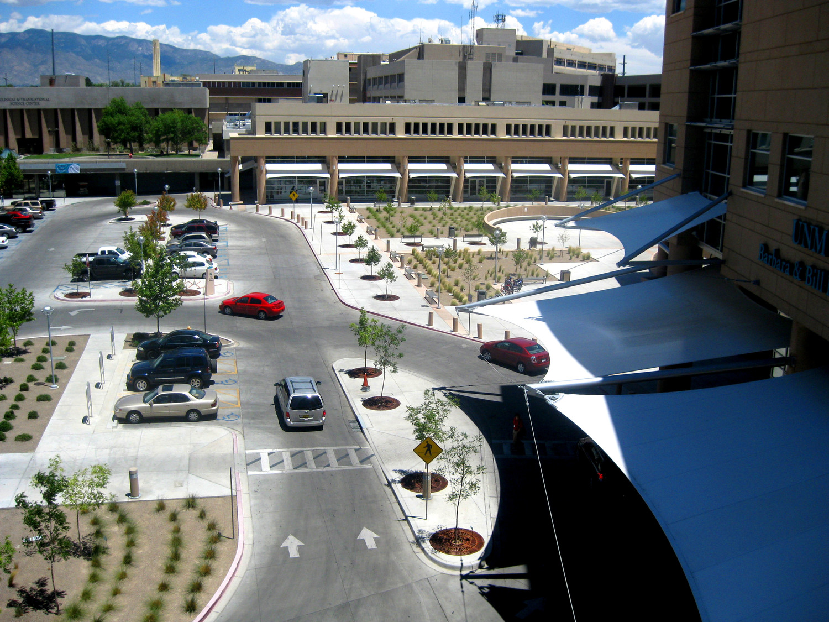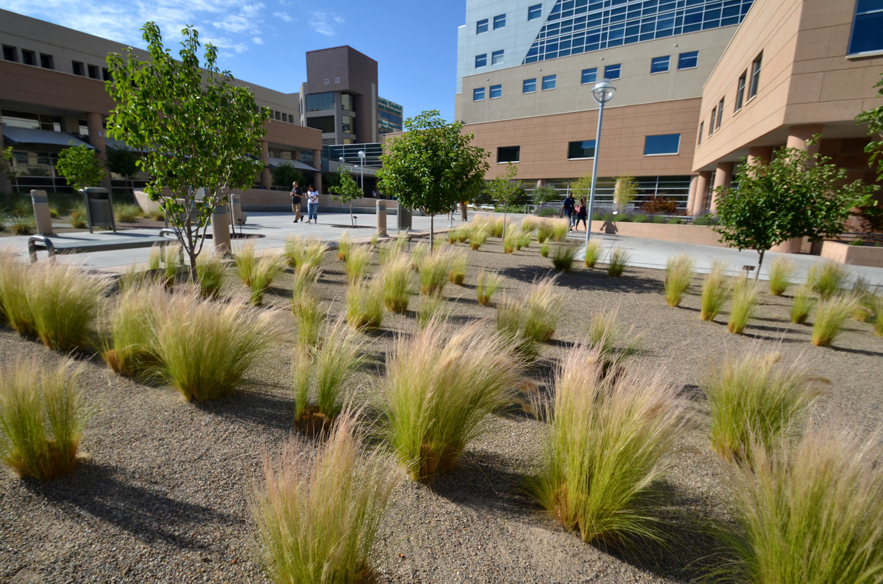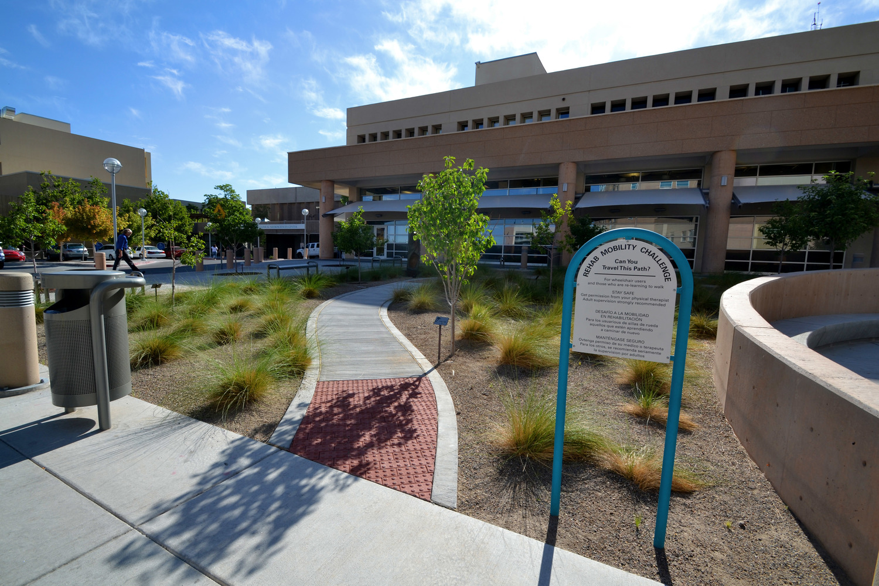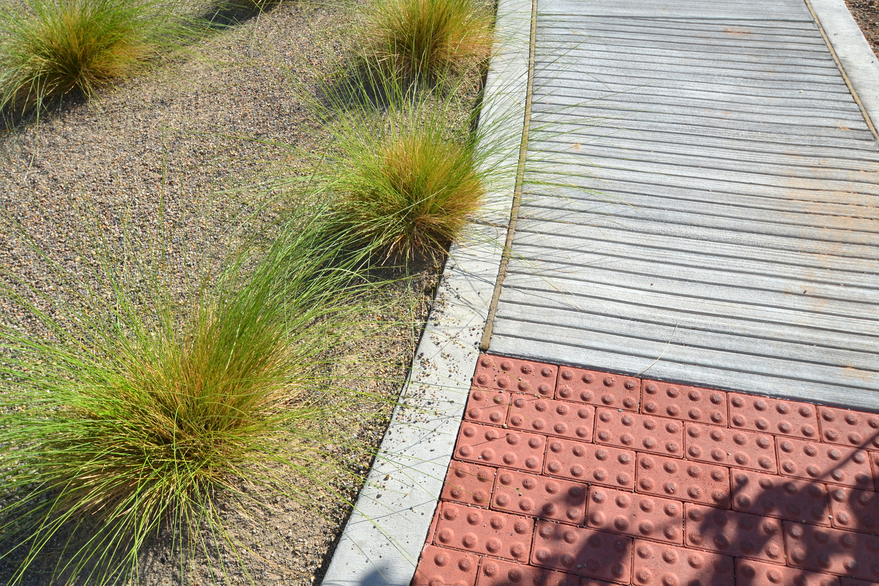The safe and attractive pedestrian access that was created from the parking area to the hospital was a major goal of the design.
Pland Collaborative provided complete landscape architectural services, including irrigation design, for the new UNM Children’s Hospital Building and parking structure.
The safe and attractive pedestrian access that was created from the parking area to the hospital was a major goal of the design.
A central plaza, focused on an orchard of memorial fruit trees, connects several hospital entrances while creating a place of respite in a busy environment. Massings of ornamental grasses were employed to add to the sense of calm.
Pland also completed construction drawings for a rehabilitation pathway in the plaza. The pathway transitions between different surfaces such as bricks, artificial turf, flagstone, textured concrete, and detectable warning surfaces, allowing clients to practice negotiating the various textures and challenges of pedestrian passage.


