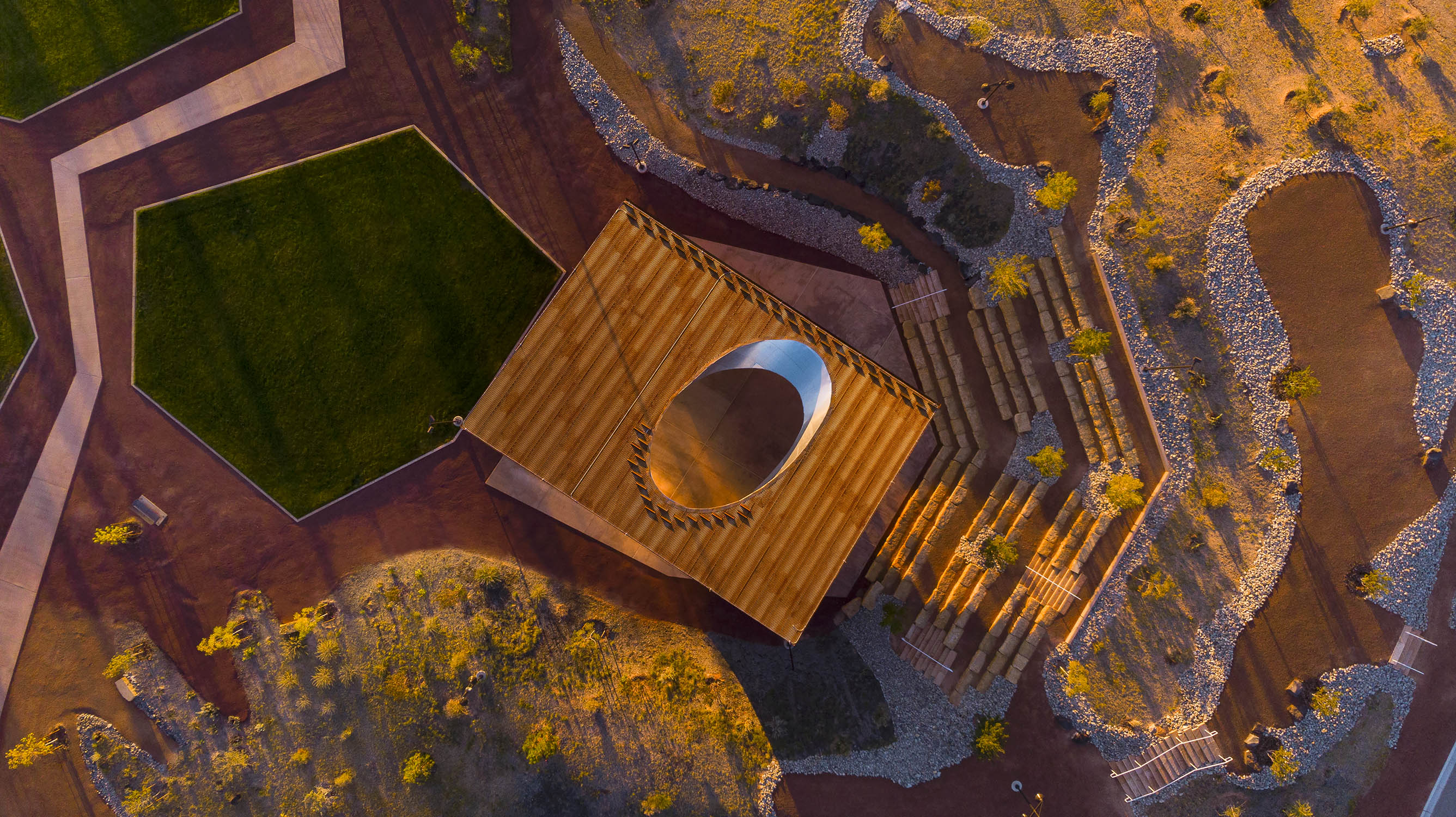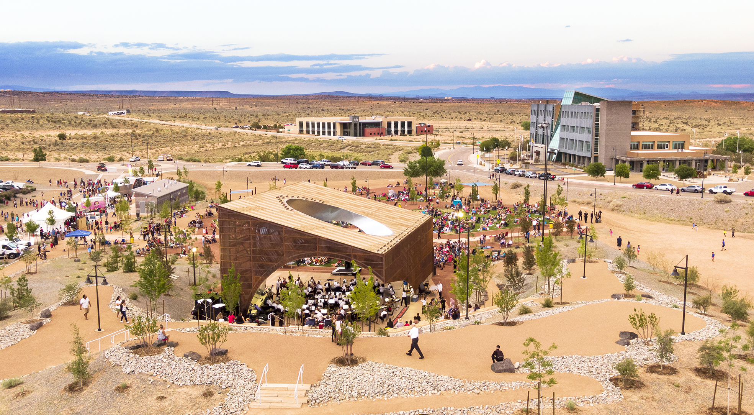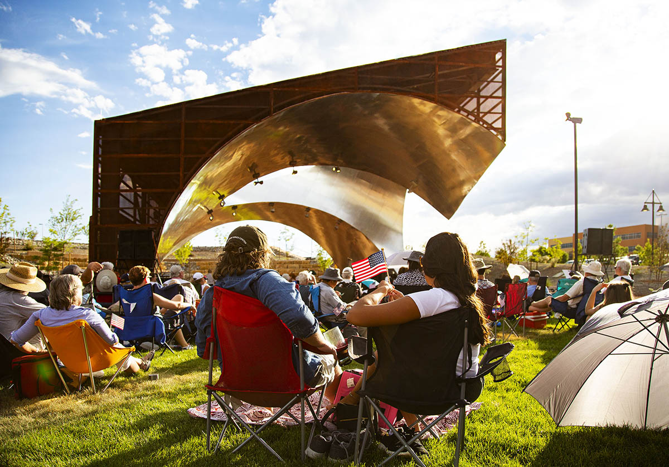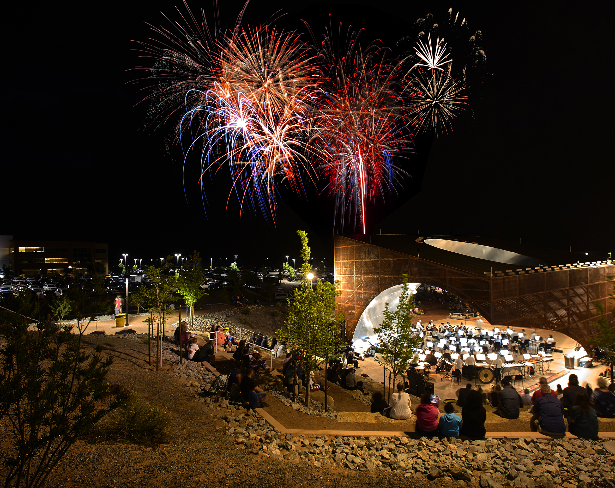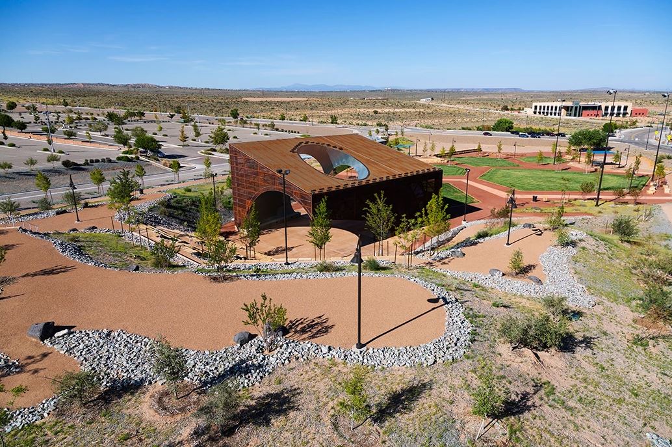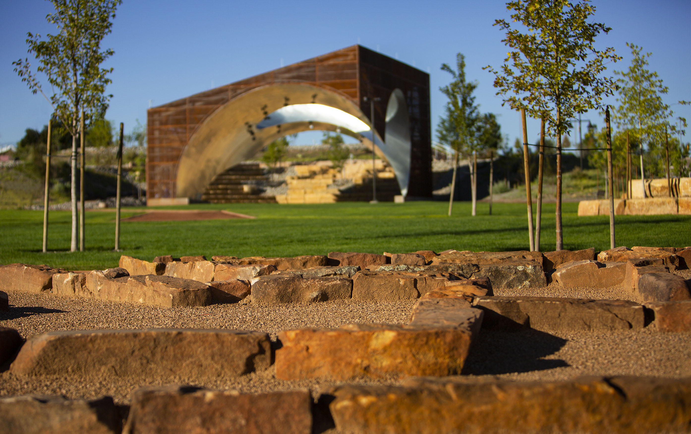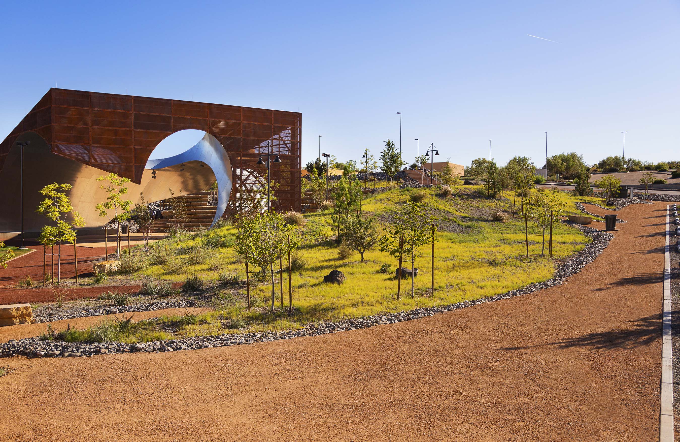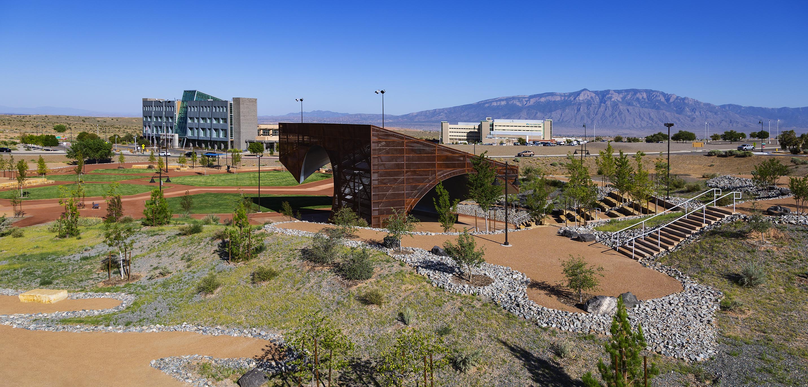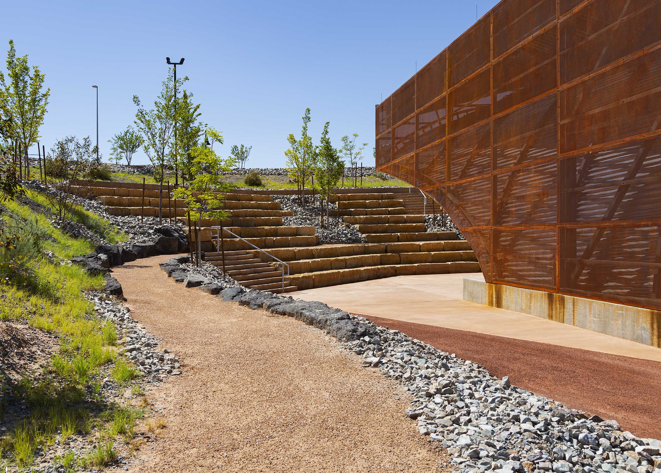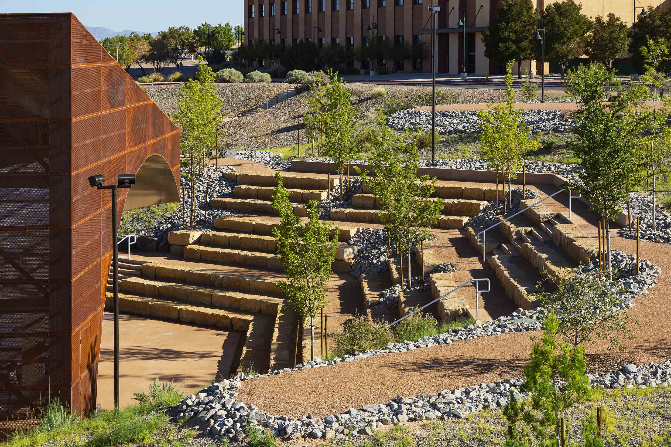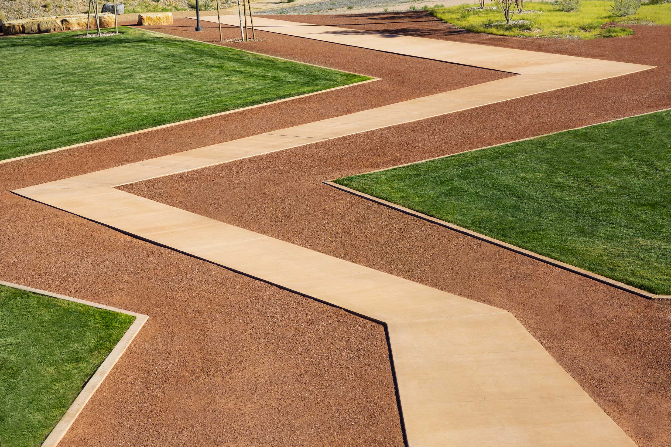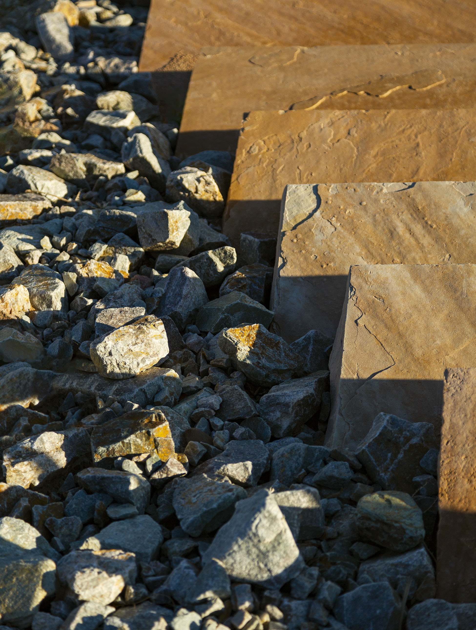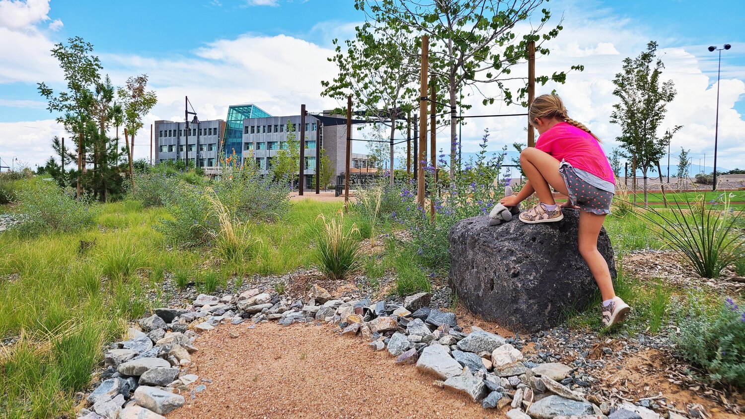Rio Rancho Campus Park is designed to be the dynamic heart of City Center, a catalyst for further development in the area, a draw for residents of Rio Rancho and the rest of the Albuquerque Metropolitan Area to visit City Center, and an amenity that serves the many people who work, learn, and otherwise visit City Center on a regular basis.
Rio Rancho Campus Park is located at City Center, the recently formed urban hub of the City of Rio Rancho. Established in an undeveloped part of the City, with the vision that the City will quickly grow to surround this new core, City Center is currently home to City Hall, the Rio Rancho Event Center, HP Offices, UNM Sandoval Regional Medical Center, UNM Health Sciences Rio Rancho Campus, and CNM Rio Rancho Campus. These facilities currently do not have any outdoor amenities for their employees, patients, or students to take advantage of. Rio Rancho Campus Park is designed to be the dynamic heart of City Center, a catalyst for further development in the area, a draw for residents of Rio Rancho and the rest of the Albuquerque Metropolitan Area to visit City Center, and an amenity that serves the many people who work, learn, and otherwise visit City Center on a regular basis.
Located on a 6.5 acre parcel that previously served as a parking lot and stormwater management pond, the site is sunken below the surrounding buildings, not only due to the nature of the previous stormwater pond, but as a result of the natural topography of the area.
The design concept, desert oasis, came from the natural character of the region. Natural character that was considered, included the forms of the mesas and escarpments, the relative oasis of the Rio Grande river and bosque, the significance of the large open skies, and the sweeping views of surrounding mountain ranges. In the desert, one can trace the path of water in the landscape by following ribbons of green down arroyos and valleys that occasionally open up into pockets of color and life. Campus Park acts as an oasis within the arid environment of the desert. The design takes advantage of the site’s significant topography and adds to it, creating overlooks, a natural amphitheater, terrace lawns, and bosque lowlands, all in a contemporary design language.
The park is designed to use topography to create a series of outdoor rooms that protect users from harsh environmental conditions. The rooms flow from small, intimate reading rooms and nooks to large public gathering areas that can accommodate several thousand people. Several large lawns are divided by circulation paths and subtle topographic variations that allow the lawns to be viewed as a single field from one direction and multiple terraces from another.


