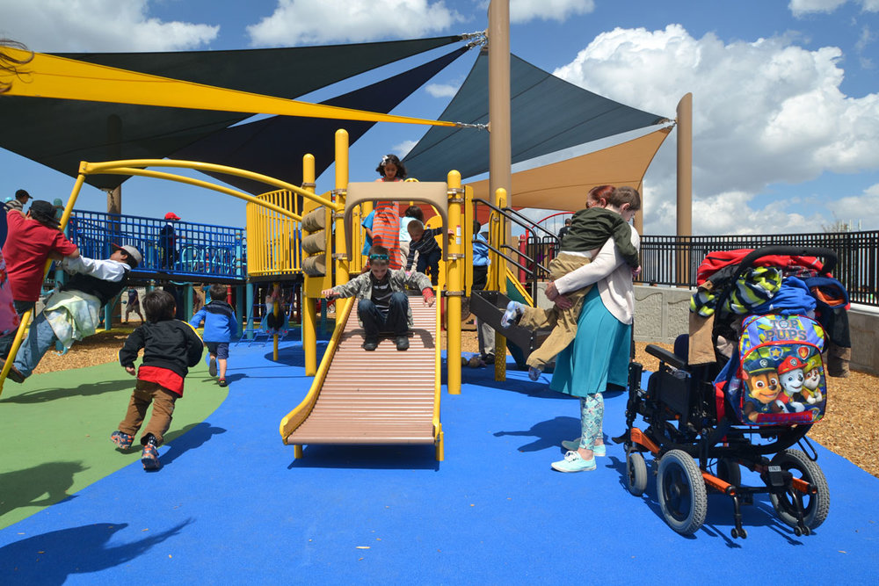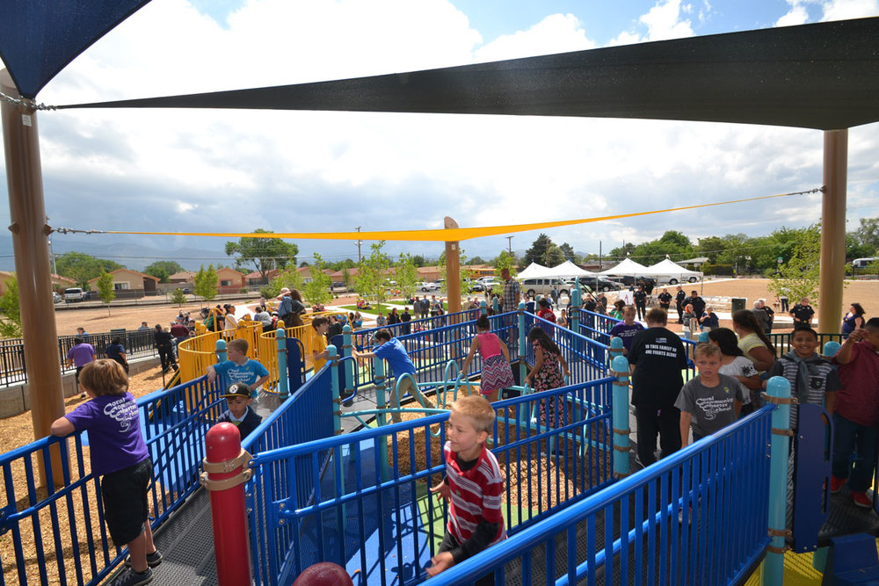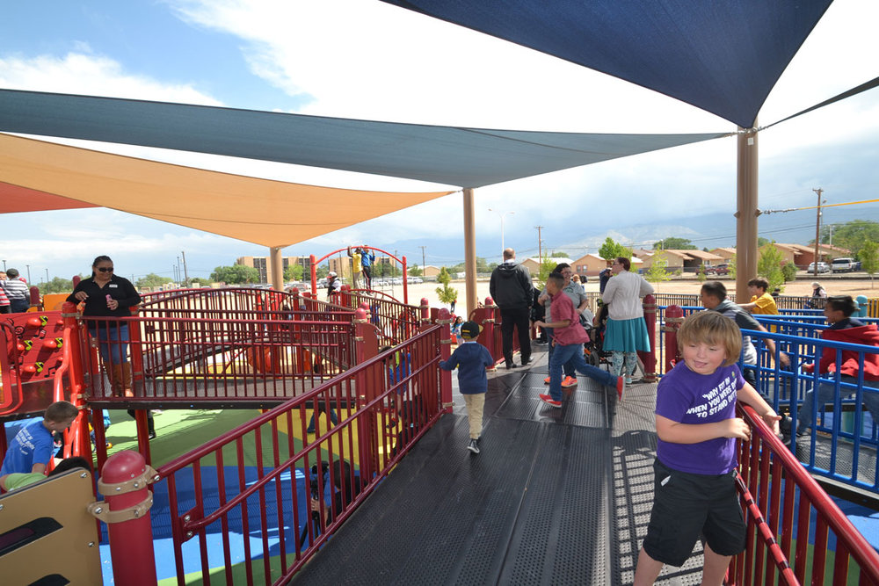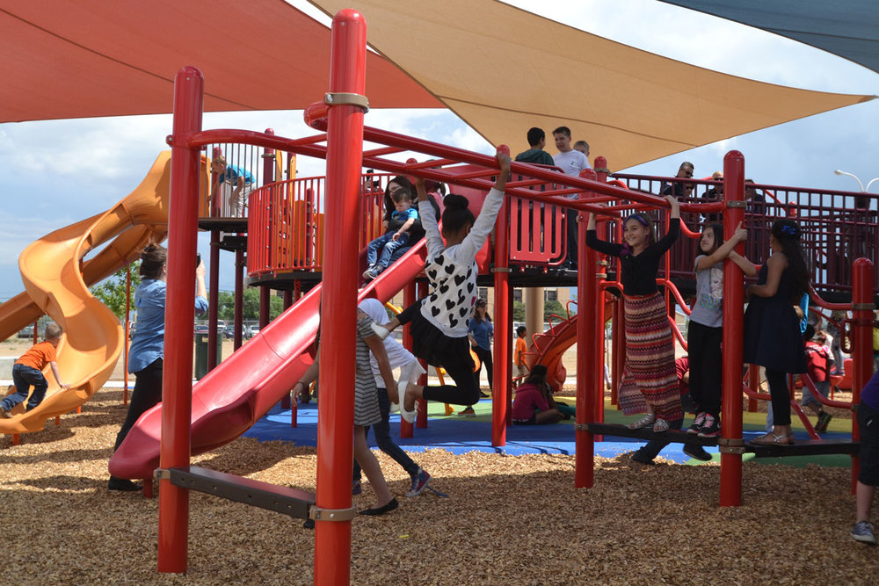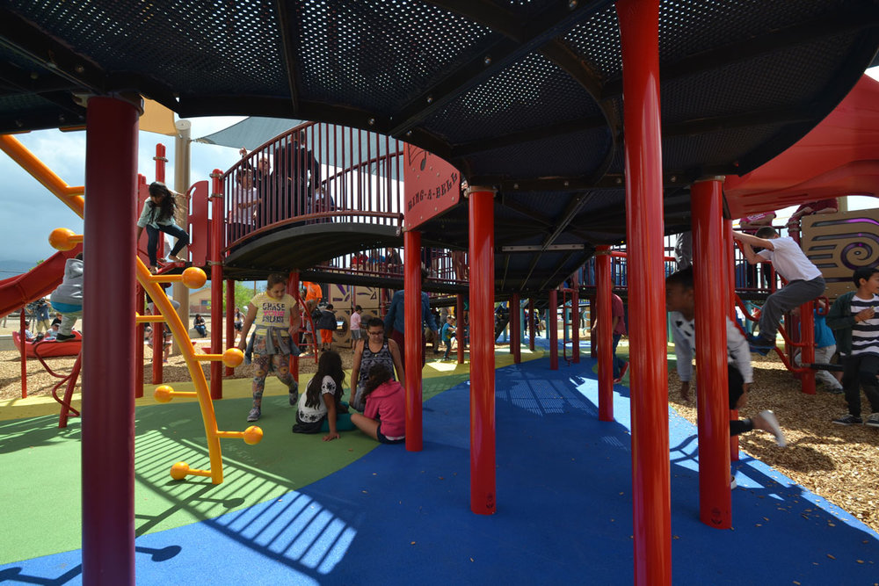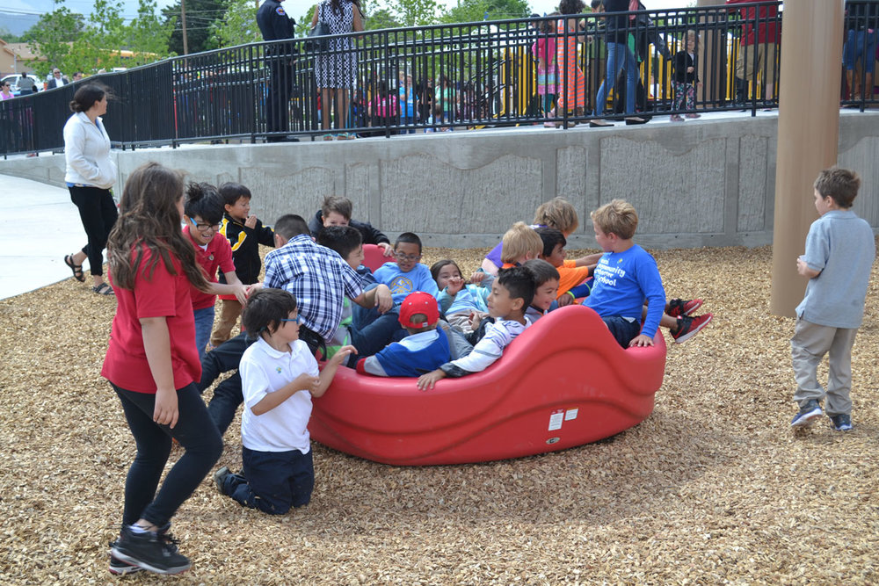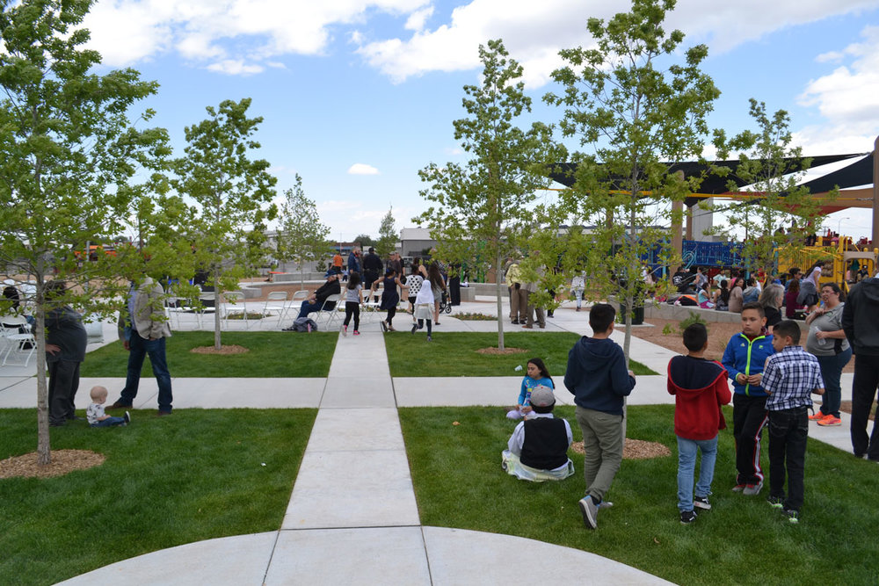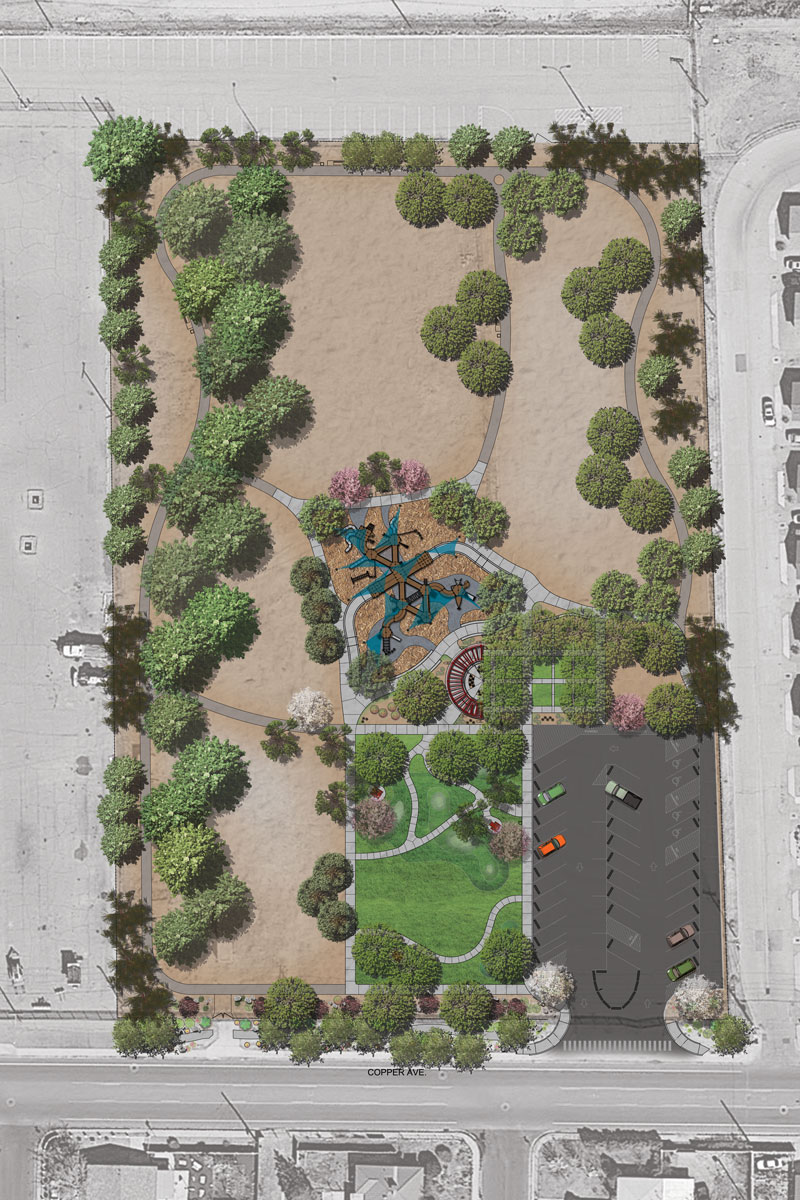Careful thought went into the arrangement of all elements to allow for easy access, clear sight lines and safety, without making these features obvious.
Working closely with the community, special needs experts, and the City of Albuquerque, this 4.5 acre parcel of flat, paved land in an underserved neighborhood has started its transition to a major urban park that serves not only the local community, but welcomes the entire metropolitan area with its inclusive design. The concept is to provide fun and recreation for all, regardless of age, ability or interest.
Phase One has as its centerpiece a large, shaded play structure modeled on a huge interchange where two national highways intersect in Albuquerque. Wide, two-way traffic ramps (for both wheelchairs and people), rise and meet a series of elevated, looped walkways that lead to slides, climbers, spinners and nets. There is a lot to do: easy to climb equipment is located together with more challenging elements to encourage side-by-side play for children of varying abilities; interactive panels are located both in easy reach on the elevated platforms and a step further down a path of engineered wood mulch to provide graduated challenges. Caregivers may accompany children to lookout balconies to encourage play and interaction between levels. Areas for both boisterous and quieter, make-believe play are all available.
Careful thought went into the arrangement of all elements to allow for easy access, clear sight lines and safety, without making these features obvious. For example, low concrete benches provide seating around the play area, yet also serve as simple climbing structures for toddlers and as unobtrusive barriers to children who might be tempted to run off. A perimeter path allows children to quietly survey the activity before plunging in, and numerous activity panels allow for a variety of visual, tactile and musical experiences.
In anticipation of future phases, many trees have been planted so that they may grow while further planning takes place, and a small turf plaza with paths hints at future picnic and play areas. Irrigation and electrical stub outs are in place, ready for future phases that will bring large turf areas and lighting. Future plans call for the park to be built out to the edges, but these plans allow for flexibility in development as users make suggestions and we all learn what approaches are the most productive and enriching.


