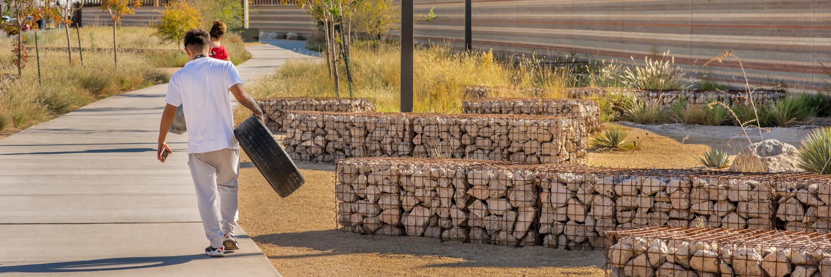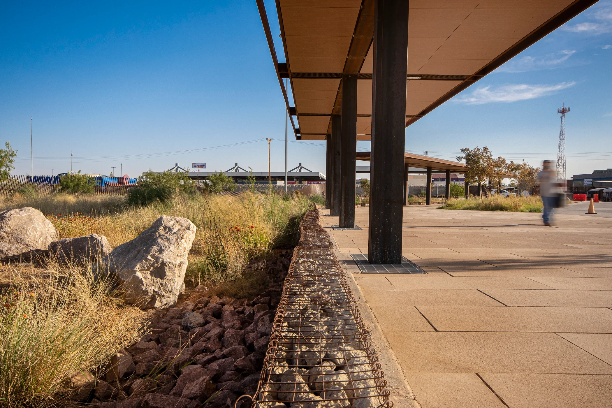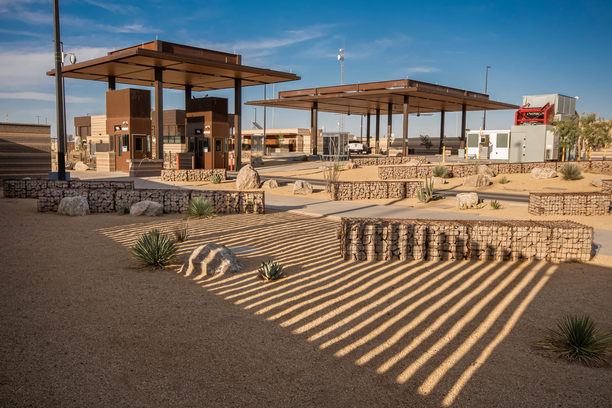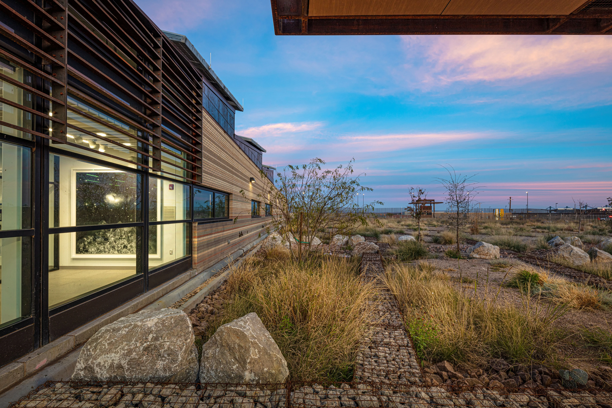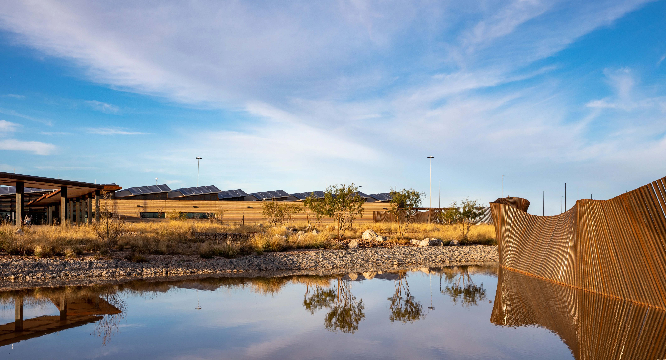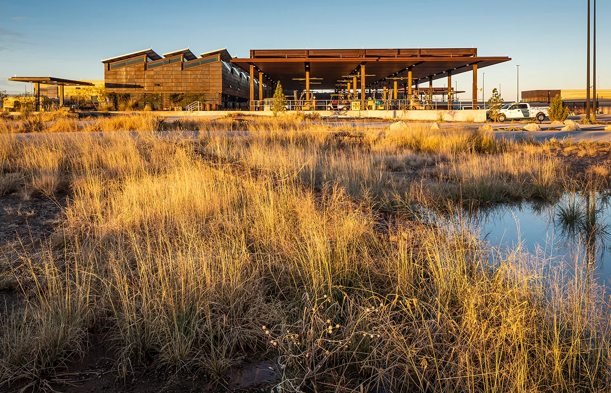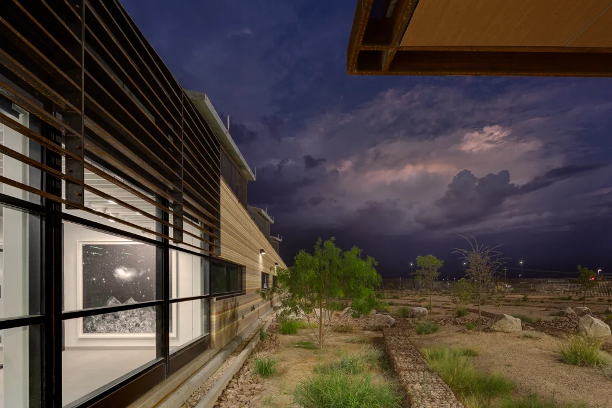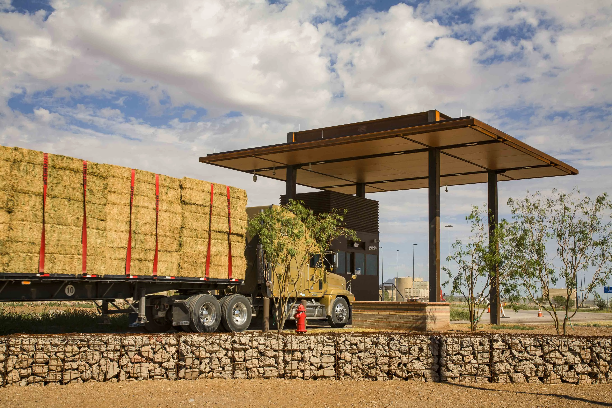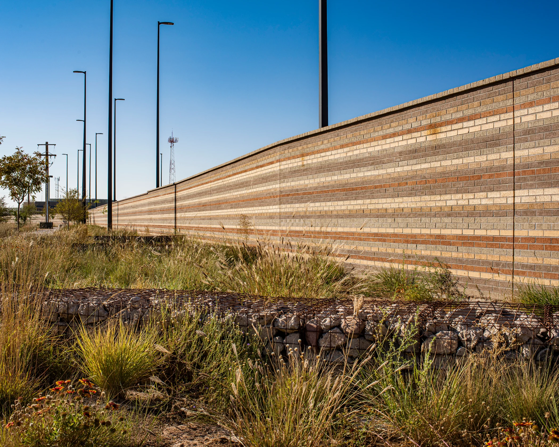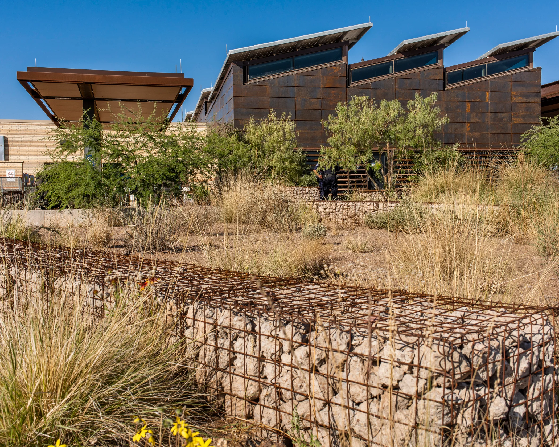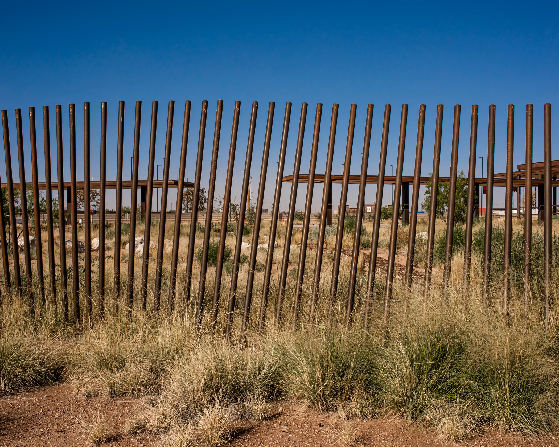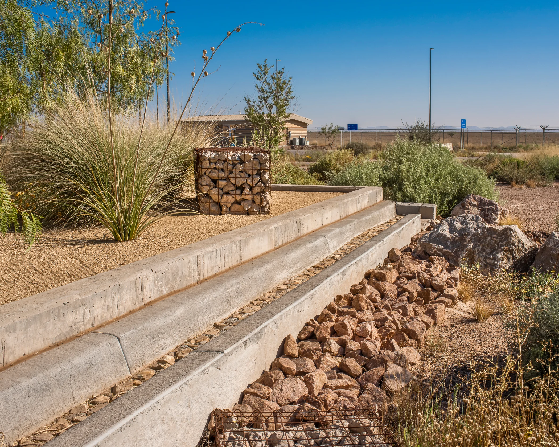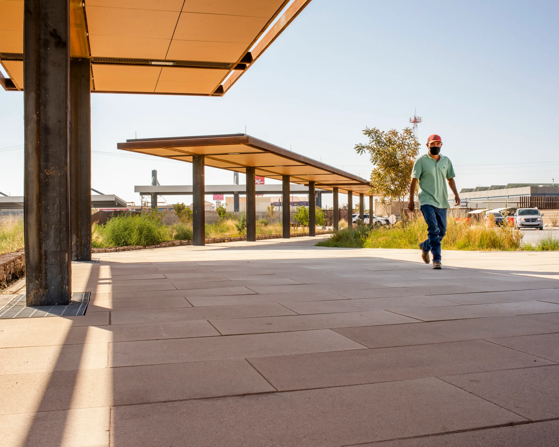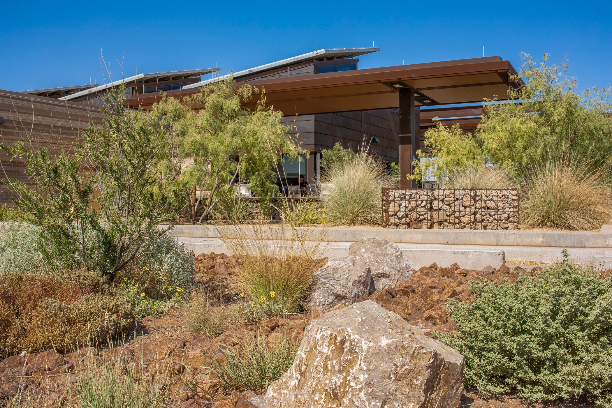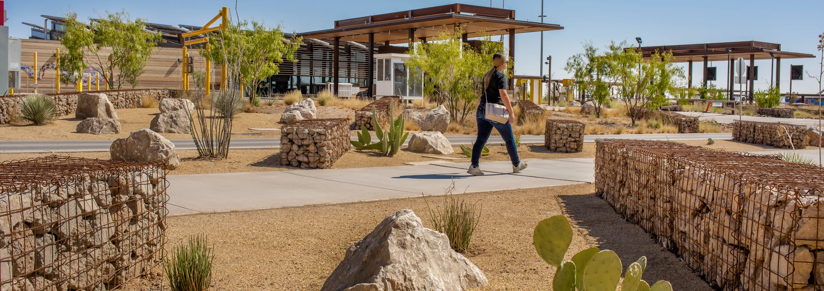The landscape and grading have been designed to integrate passive water harvesting throughout the site, reducing the dependence on potable water for irrigation and creating aesthetic and habitat amenities while managing 100% of the stormwater on-site.
Pland Collaborative's landscape design strives to create an attractive, high performance desert landscape inspired by natural and cultural typologies found in the region, including Chihuahuan desert scrub, grasslands, washes, riparian landscapes, oases, and water harvesting terraces.
The landscape and grading have been designed to integrate passive water harvesting throughout the site, reducing the dependence on potable water for irrigation and creating aesthetic and habitat amenities while managing 100% of the stormwater on-site. Stormwater is collected in a series of interconnected detention basins where water can infiltrate into the ground. Water harvesting terraces within the core landscape area slow down runoff and detain stormwater in shallow basins. Water harvesting sponges are used on the terraces to enhance infiltration, encourage nearby trees to send roots deeper, and to build soils. All basins are seeded and planted to increase evapotranspiration and improve infiltration through root growth.
Shade structures, trees, and high solar reflectance materials decrease the heat island effect and provide a more comfortable passage for visitors, including hundreds of students who cross the port on foot every day to attend school in Columbus and Deming, NM. A shaded outdoor patio provides year-round space for Port employees to enjoy open views to the west. The building configuration protects the patio from harsh western sun and winds during the spring and summer months.
Native soils were stabilized with revegetation seeding in the native landscape areas to minimize erosion and blowing sand. Seed blends were selected with grass, wildflower, and shrub species that can survive on less than 9" of annual precipitation and emphasized salt tolerant species. These plants may become dormant during extended periods of drought but will recover when more water is available. The design uses exclusively native and drought adapted plants, showcasing the beauty of Chihuahuan desert flora for all who pass through.
Integral to the architectural design is a series of roof monitors of solar arrays and clerestory windows oriented north and east to diffuse abundant but controlled light into the work areas. Openness throughout both public and staff spaces enhance security and comfort. Canopies and shaded walkways provide respite from the desert sun.
Photos by Robert Reck Photography, Richter Architects, and Pland Collaborative


