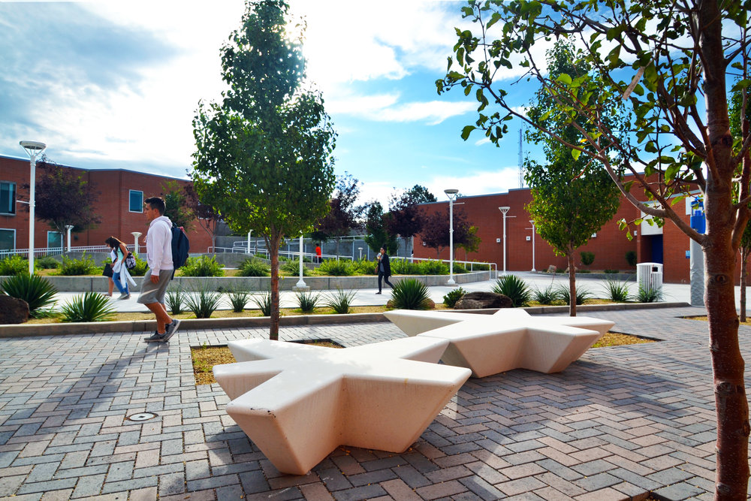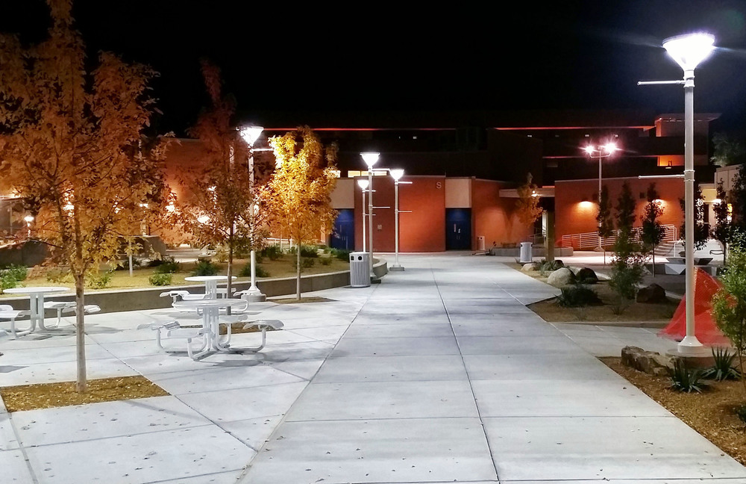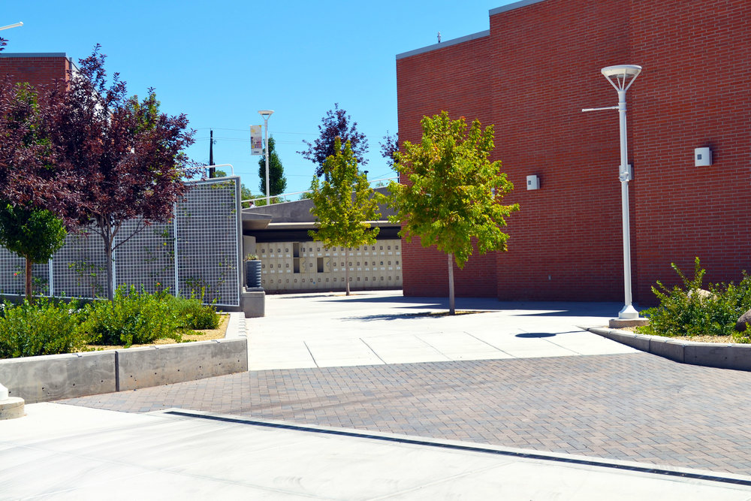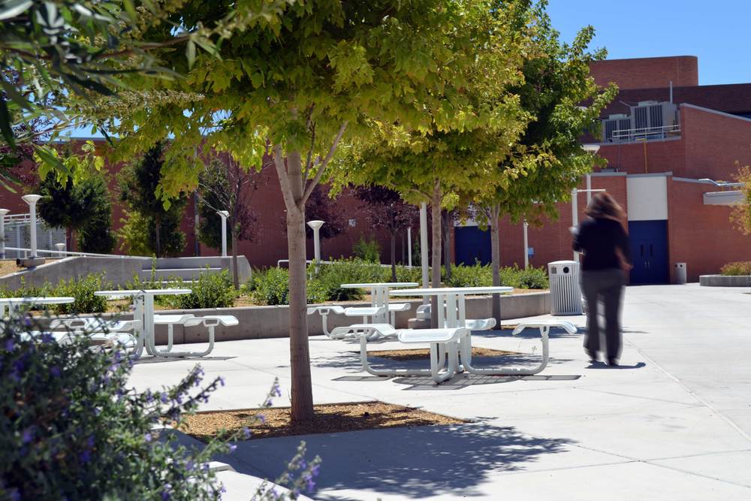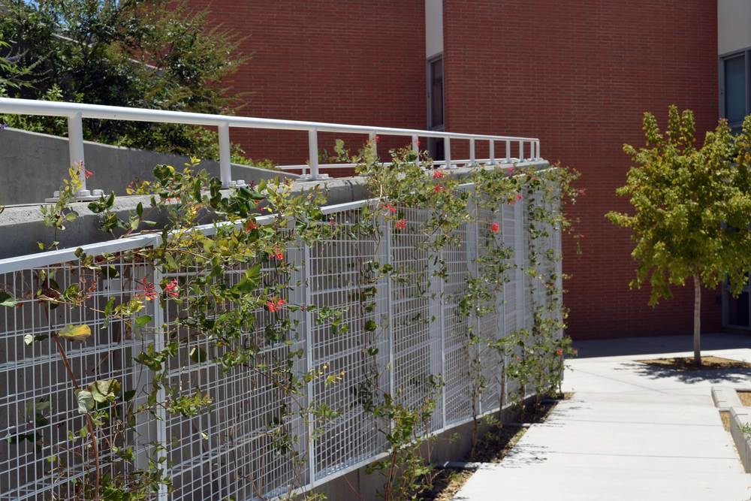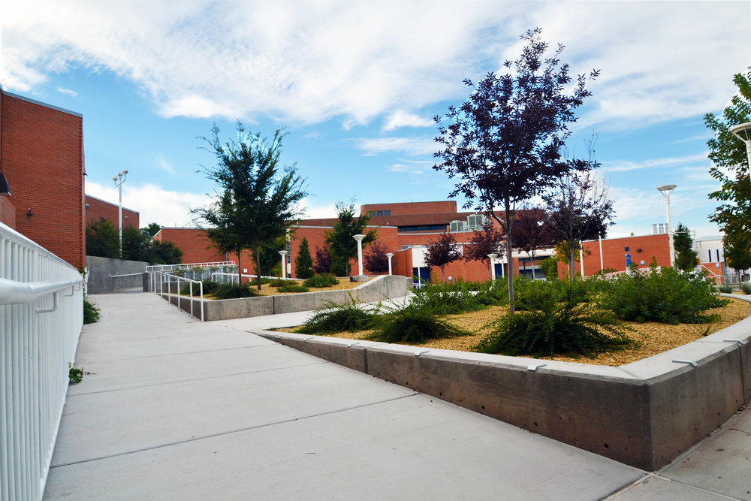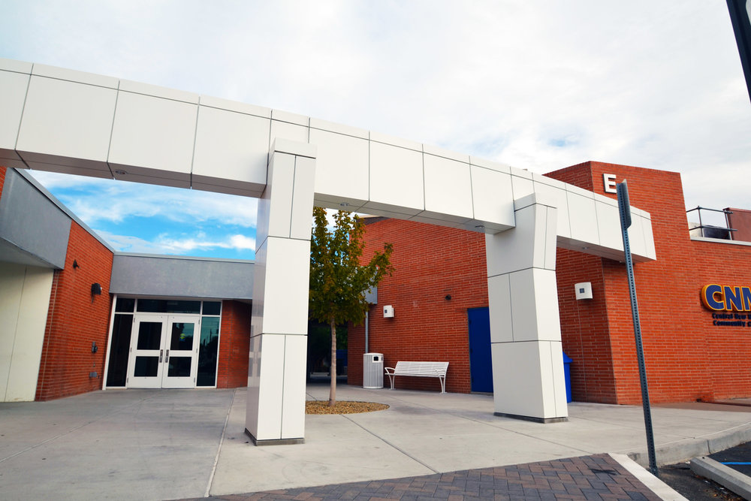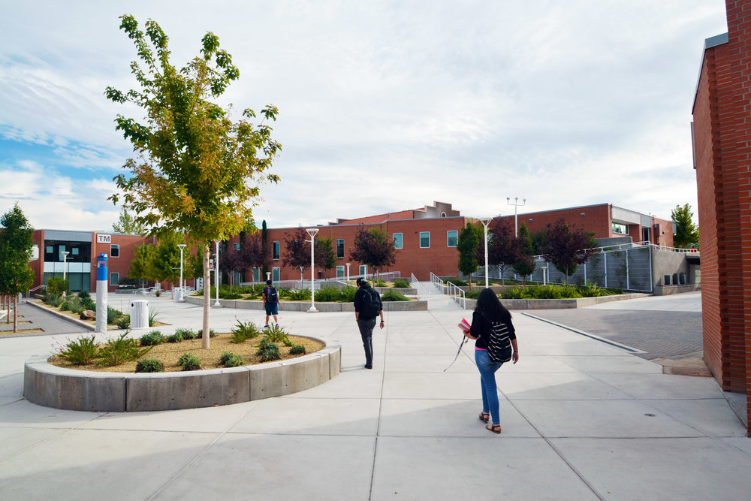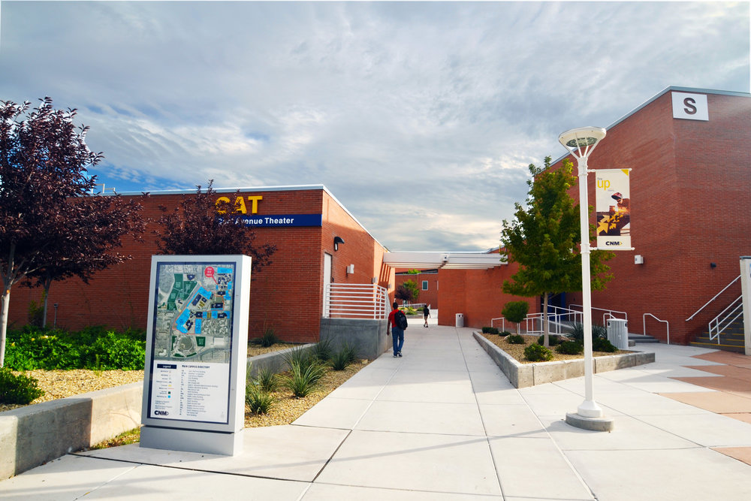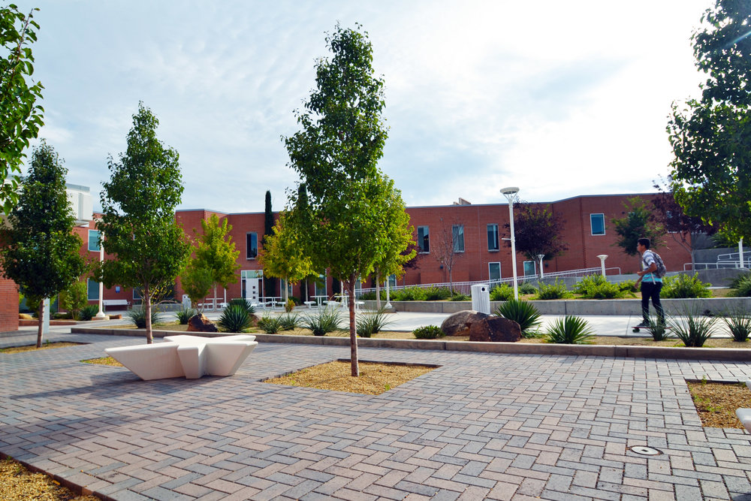The result is a refreshed space that strengthens the interaction between the plaza and adjacent buildings, creates a key destination on the north side of campus, and functions as a gathering space for students of the College and Career High School and events at the adjacent Coal Avenue Theater.
On the north edge of CNM's Main Campus, the "A" Building Courtyard was outdated and burdened with deteriorating infrastructure, non-compliant accessibility, poor drainage, safety concerns, and general wear and tear. It was also the victim of decades of piecemeal architecture surrounding the plaza, where each new building ignored its relationship to previous adjacent buildings.
Our challenge was to connect each of these disparate architectural works, including buildings with 8 different finish floor elevations. The result is a refreshed space that strengthens the interaction between the plaza and adjacent buildings, creates a key destination on the north side of campus, and functions as a gathering space for students of the College and Career High School and events at the adjacent Coal Avenue Theater.
The project incorporates a number of sustainable features, including permeable pavers, efficient LED fixtures, a green screen, recycled materials and low-maintenance xeric plantings.


